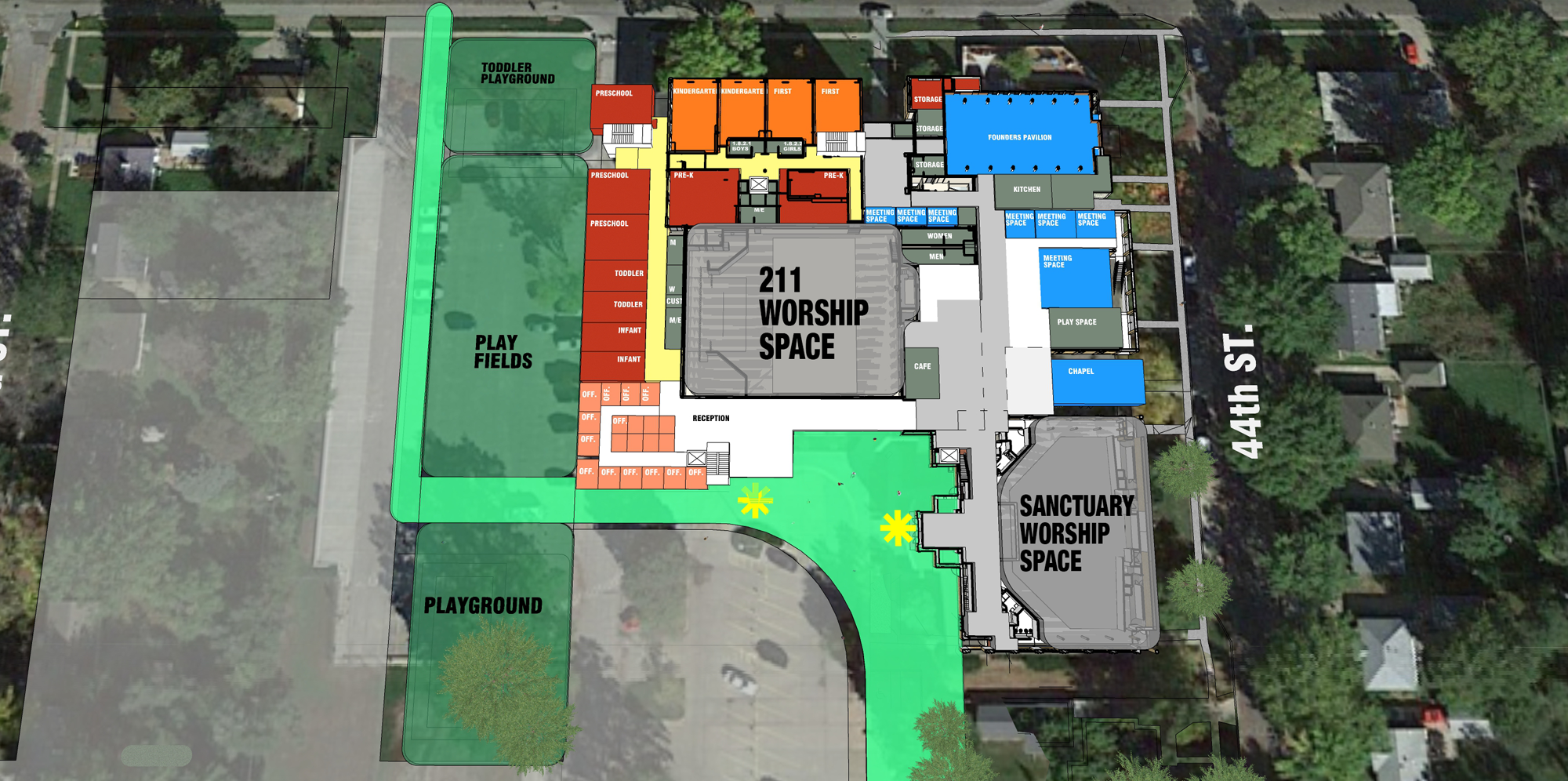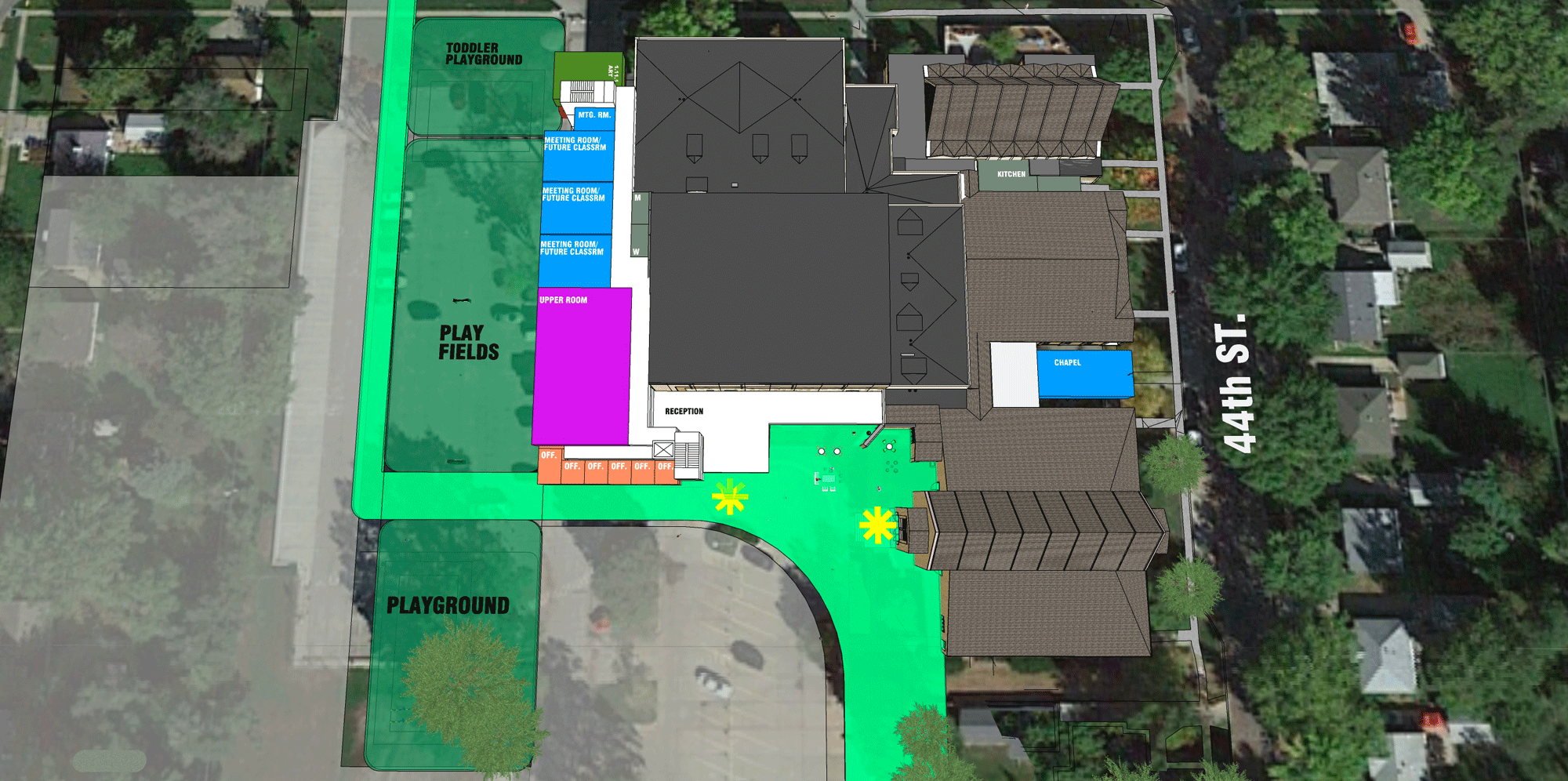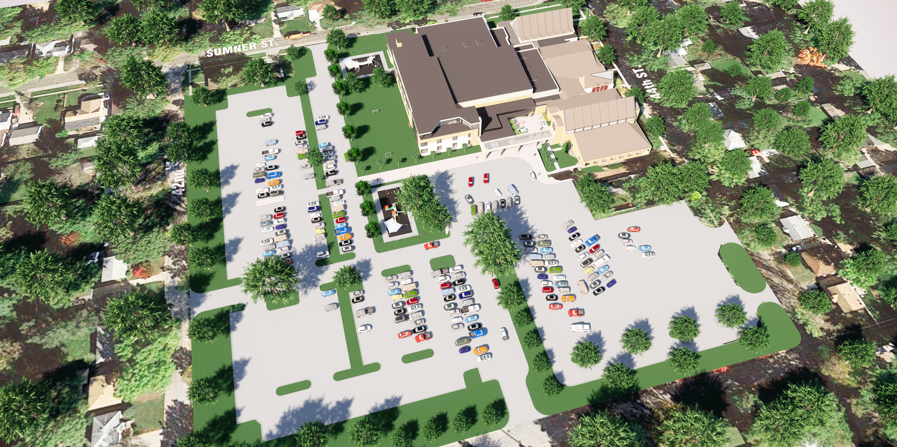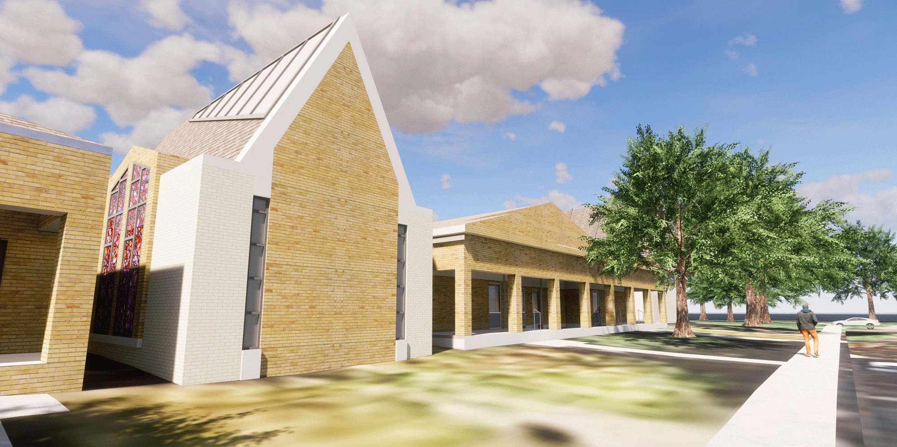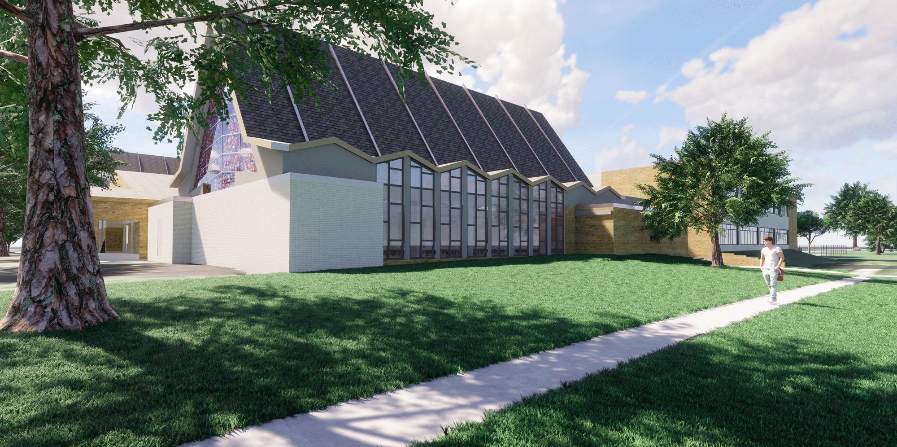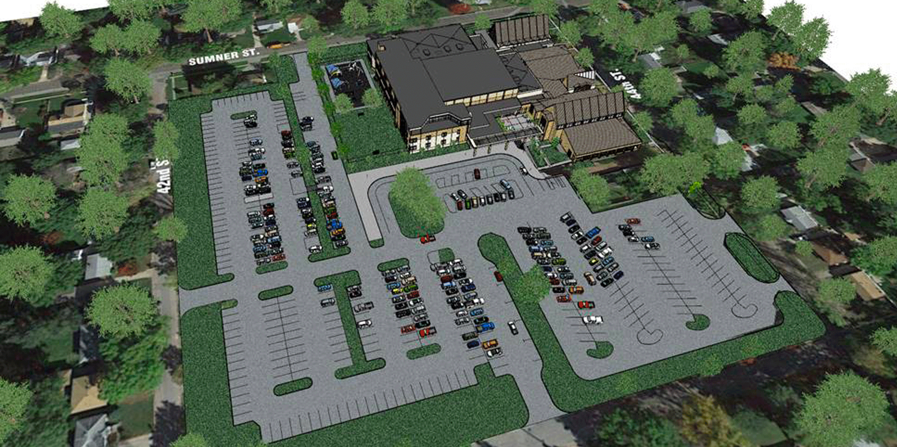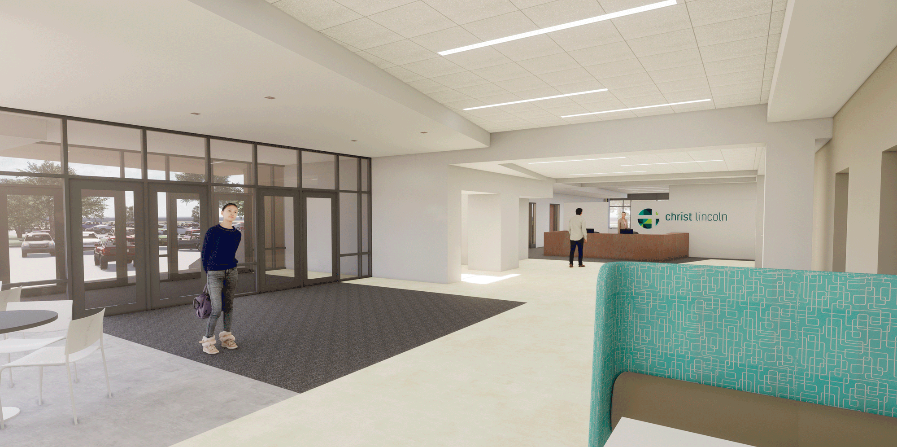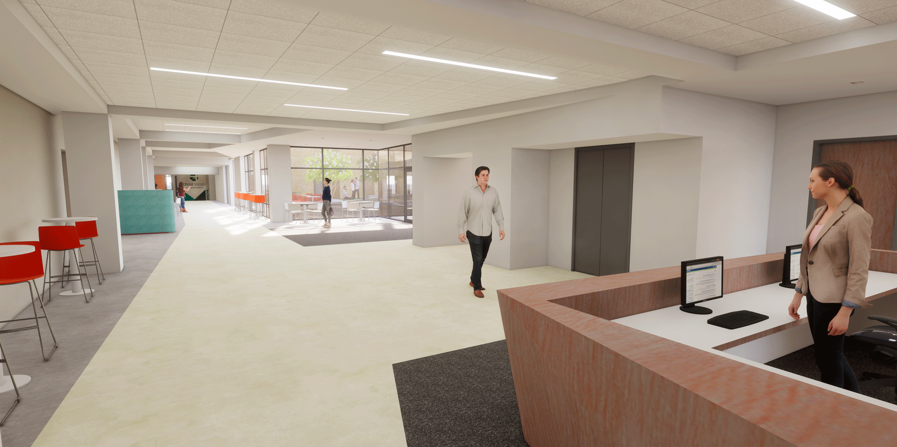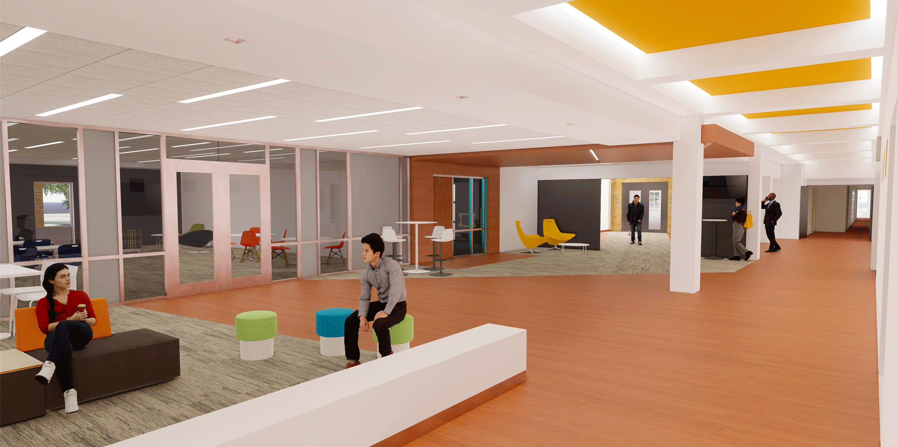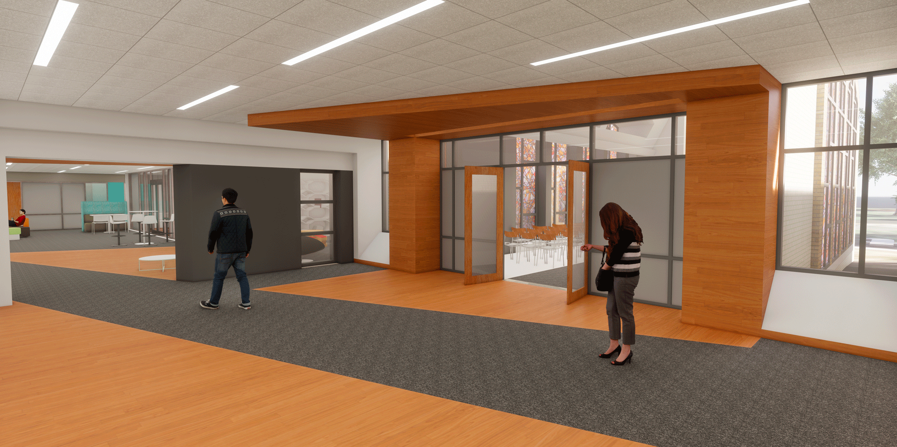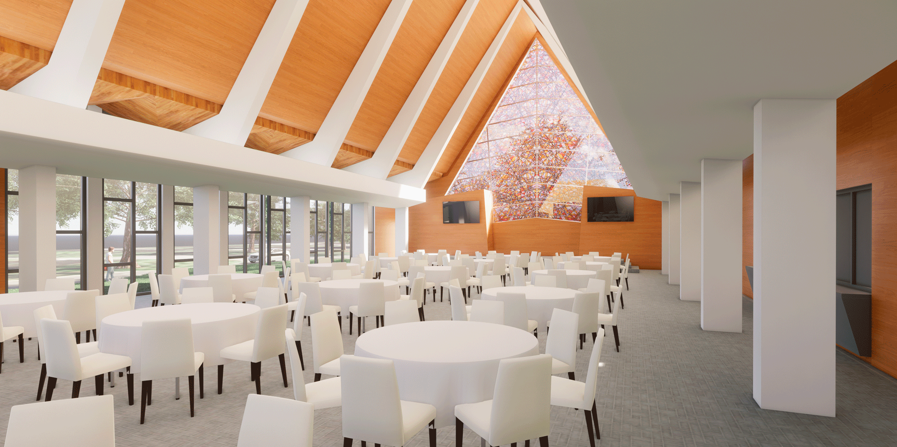PROPOSED PLANS
Sumner Campus Proposed Plans
The Sumner Campus Expansion designs are schematic in nature. They are meant to give you an idea of how we can meet the needs of our church while preserving our history as a congregation. Upon congregational approval of any expansion project, these plans will guide a committee toward design completion.
CONCEPTUAL PLANS
EXTERIOR DESIGN
INTERIOR DESIGN

