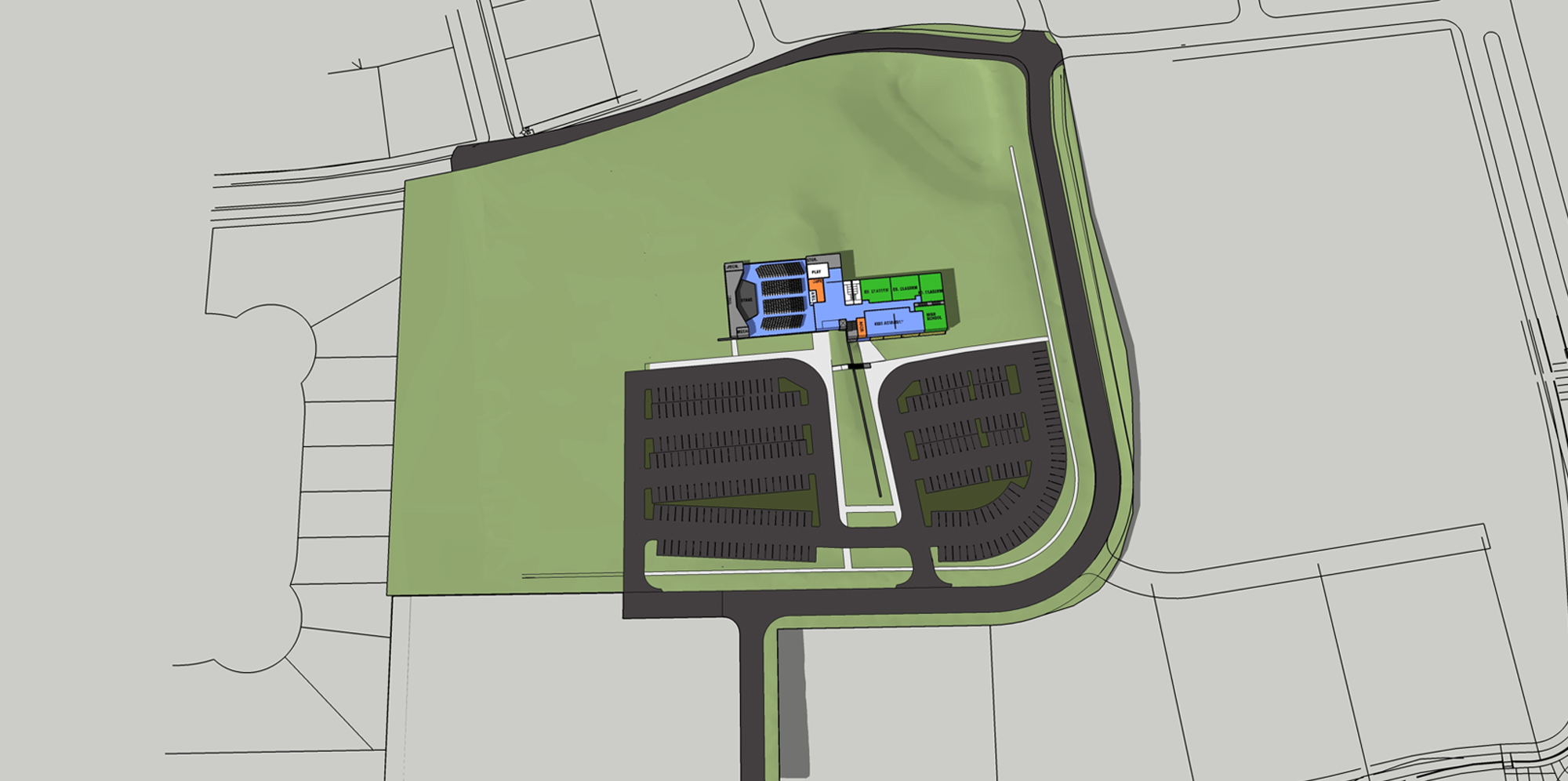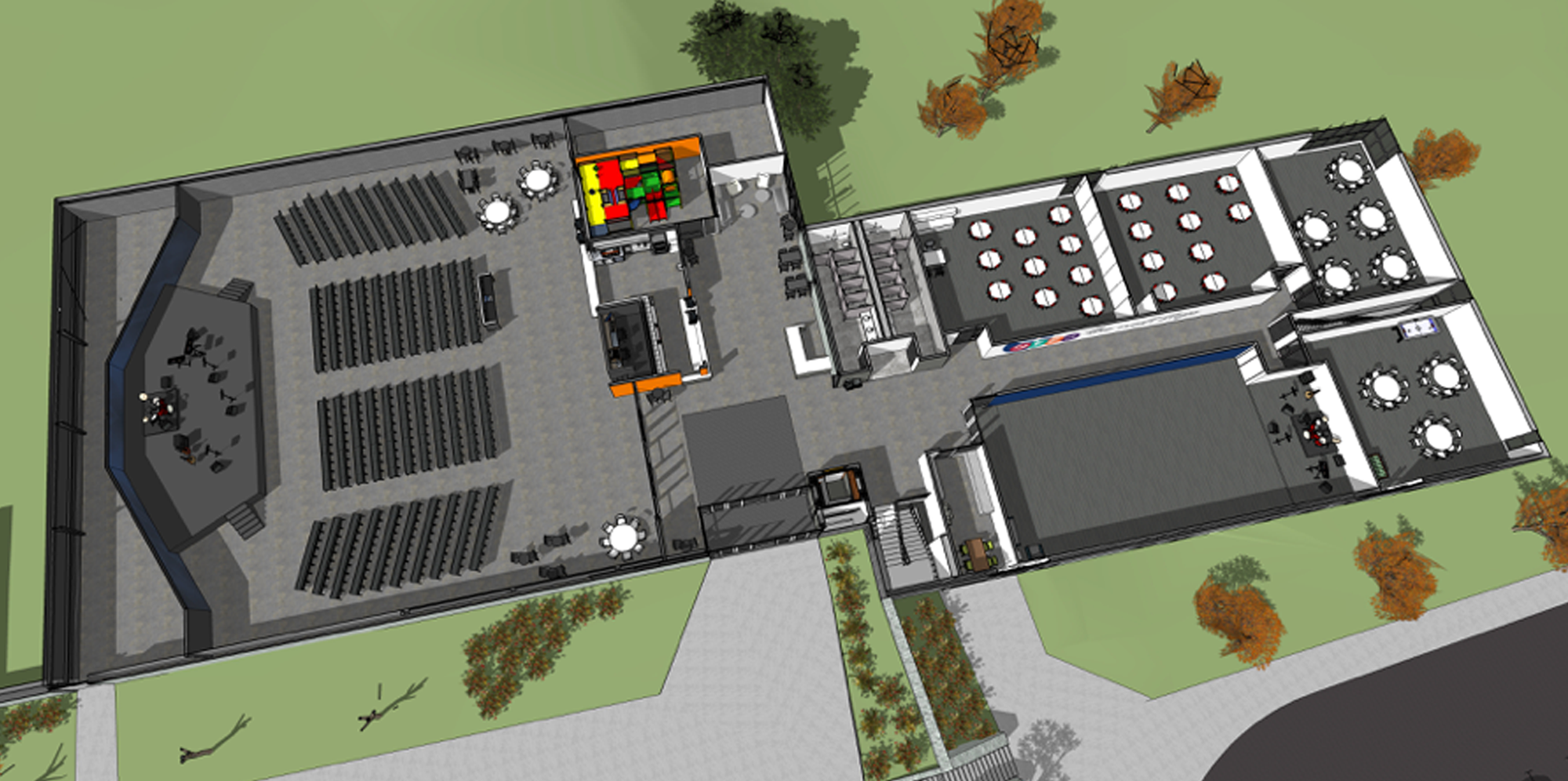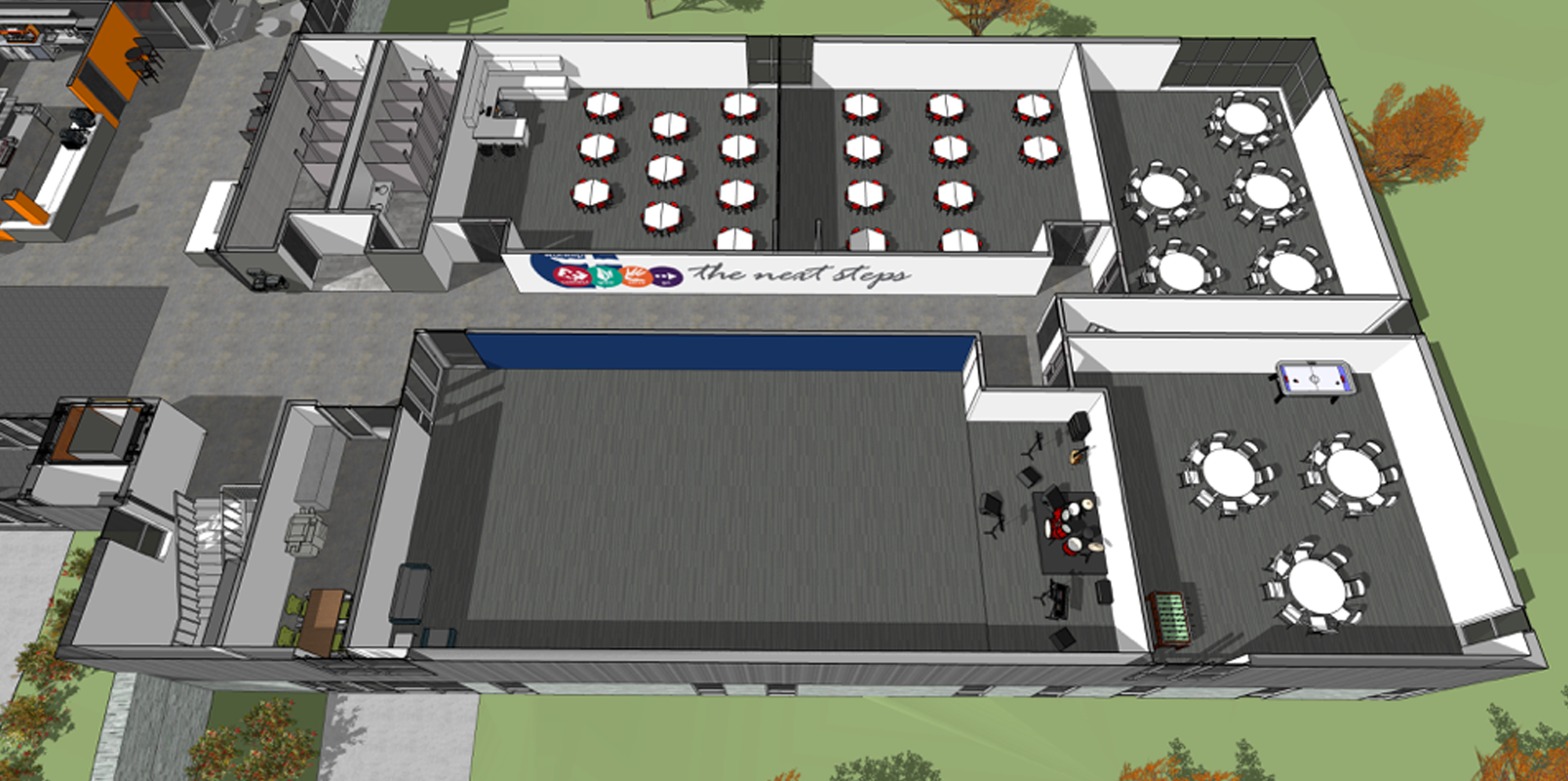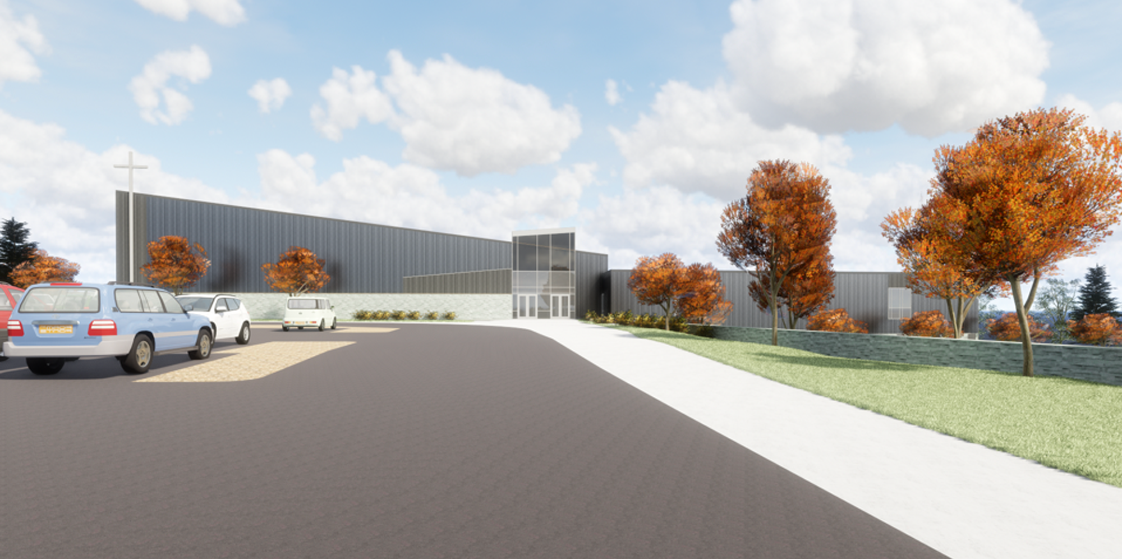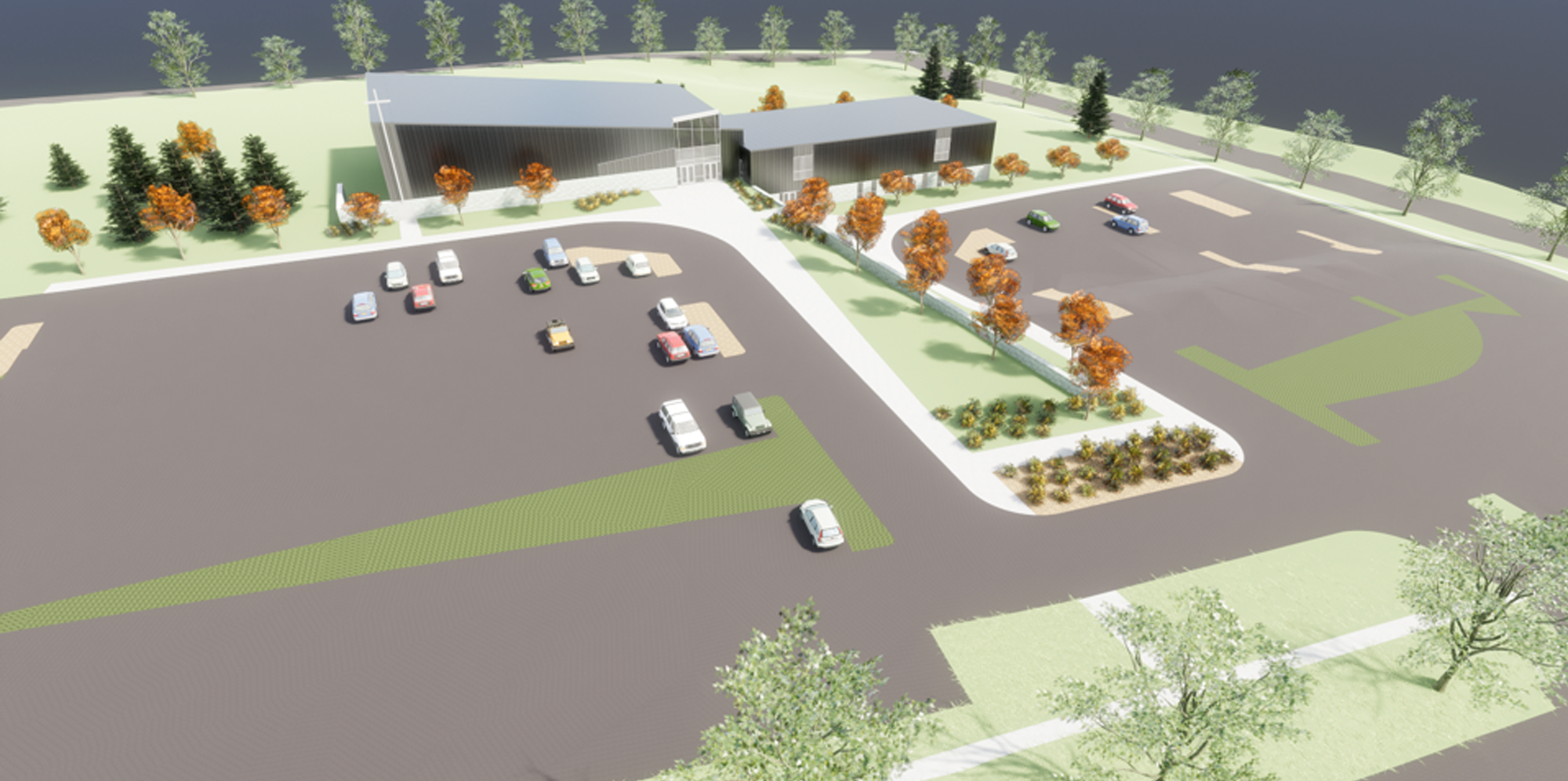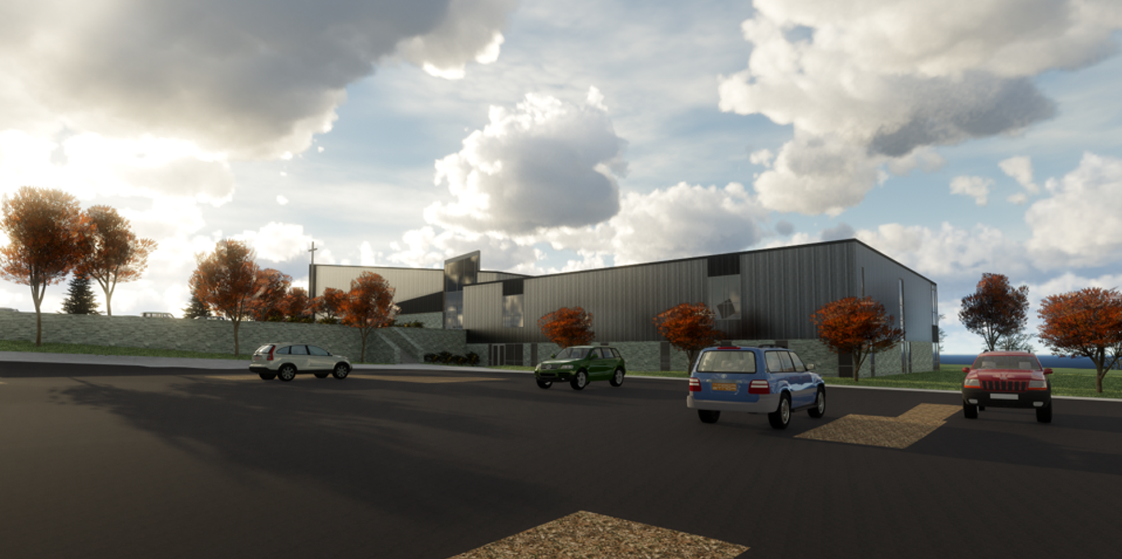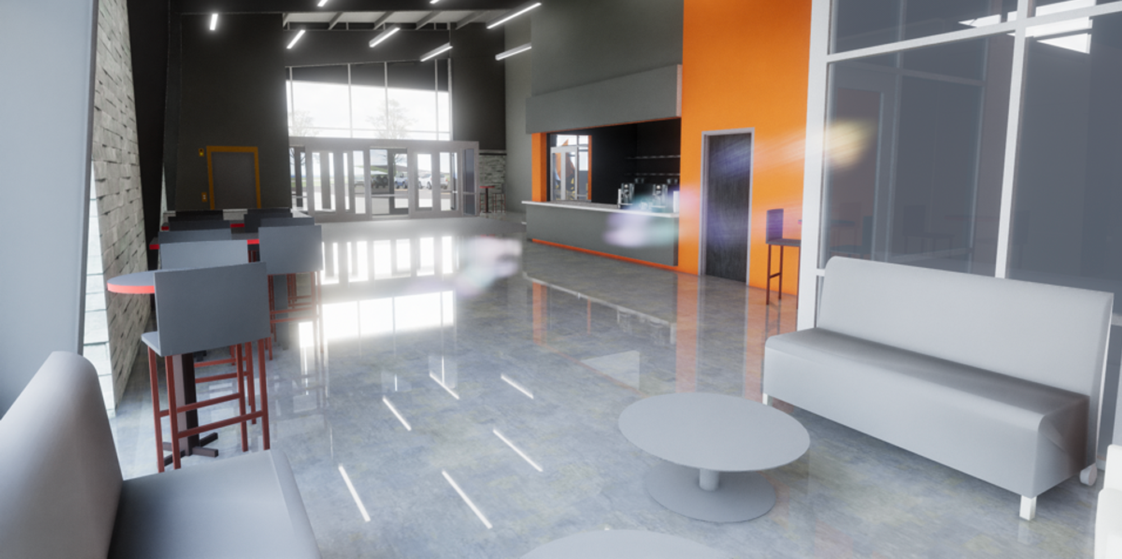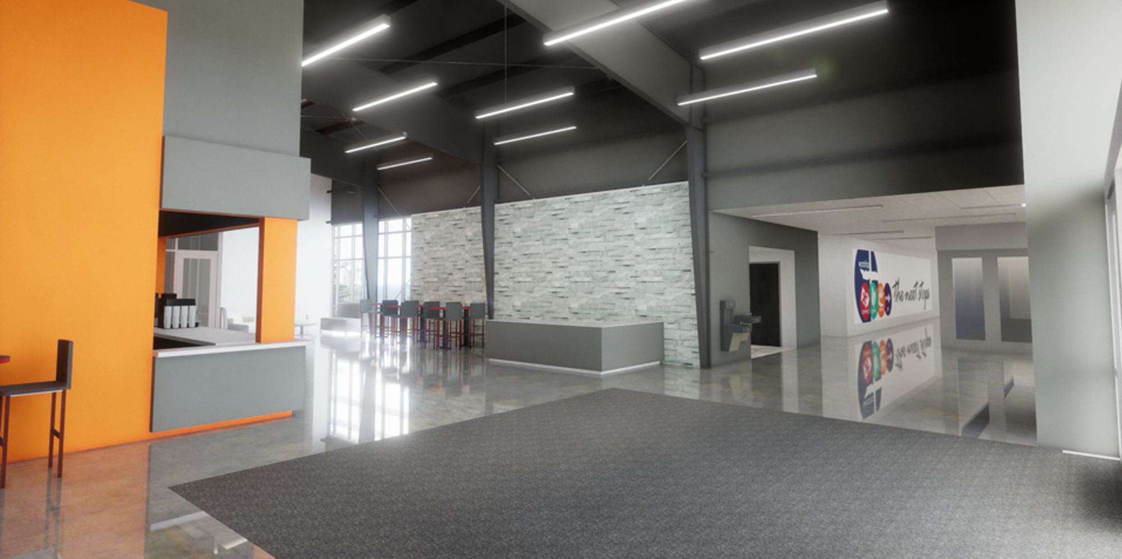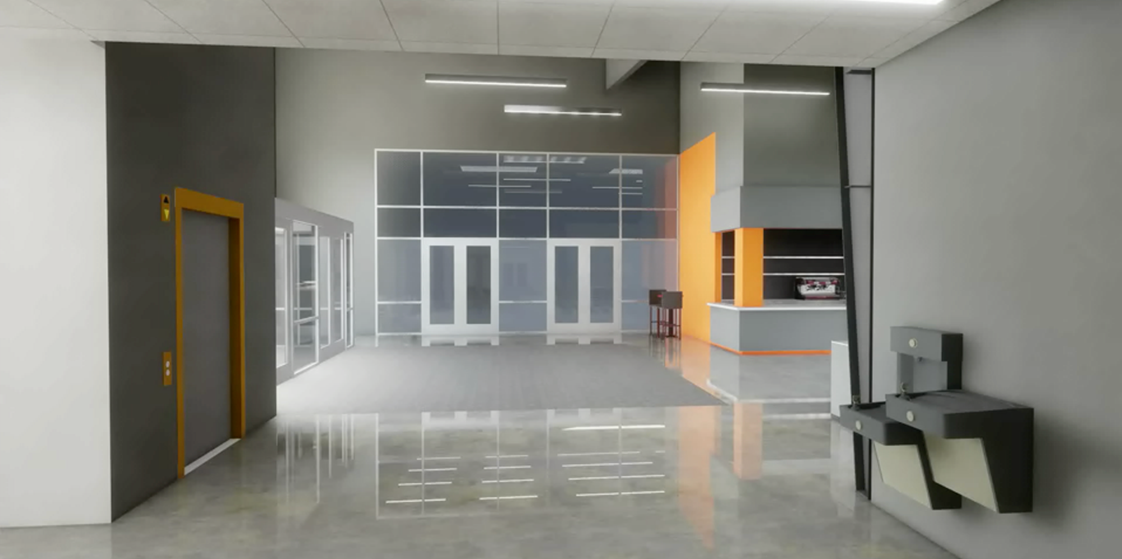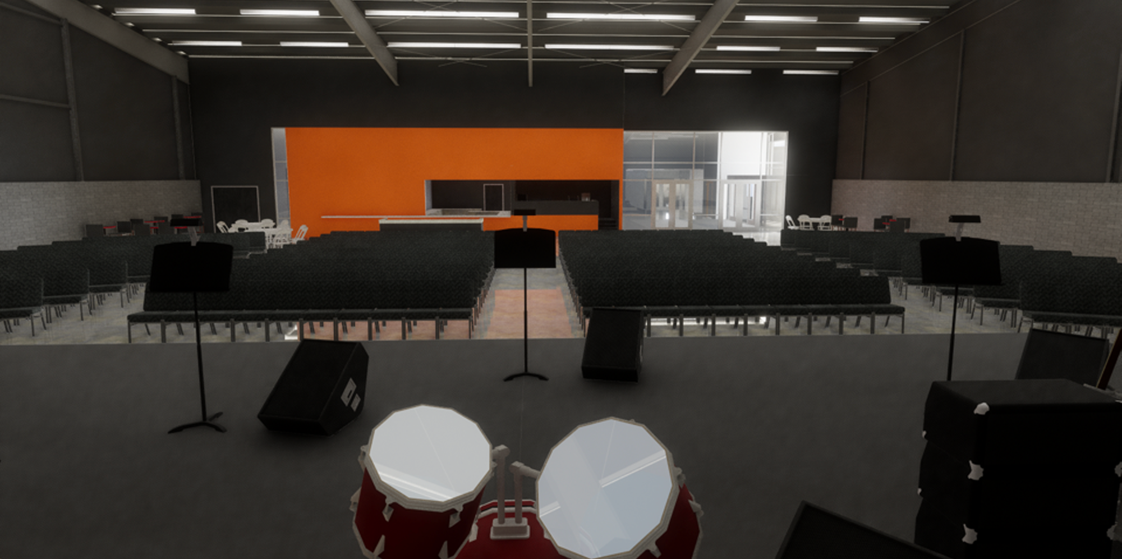PROPOSED PLANS
Yankee Hill Campus Proposed Plans
Most of the construction on our Yankee Hill Campus is complete. There are interior and non-essential pieces that still need completed. The plans below will give you an idea of what Phase 1 (or current building project) will look like when entirely completed. Please bear in mind that interior design elements are still in process. We have also provided schematic drawings of what further phases of building on the Yankee Hill site might look like.
CONCEPTUAL PLANS
EXTERIOR DESIGN
INTERIOR DESIGN



